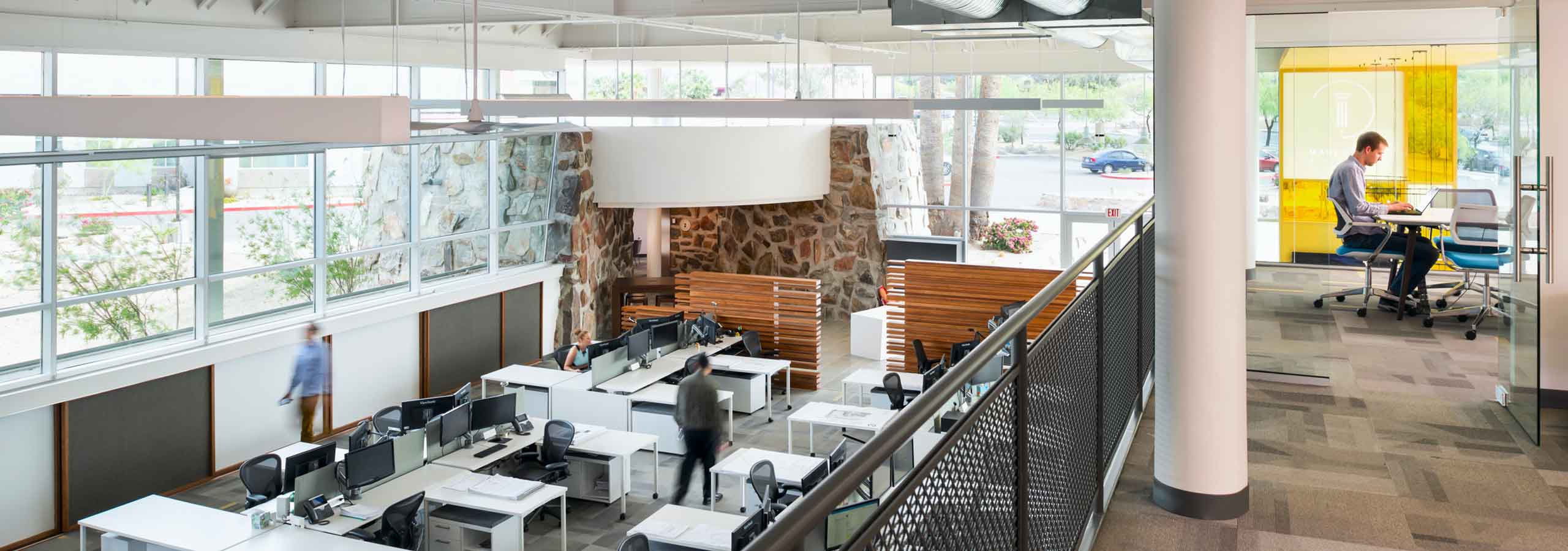Portfolio
Every Project Has a Story
We’re not just builders; we’re leaders. Every day the people of Jokake strive to inspire our clients with creative solutions to their facility challenges and to build with quality and pride – ultimately becoming the partner our clients come to depend on time and time again.
